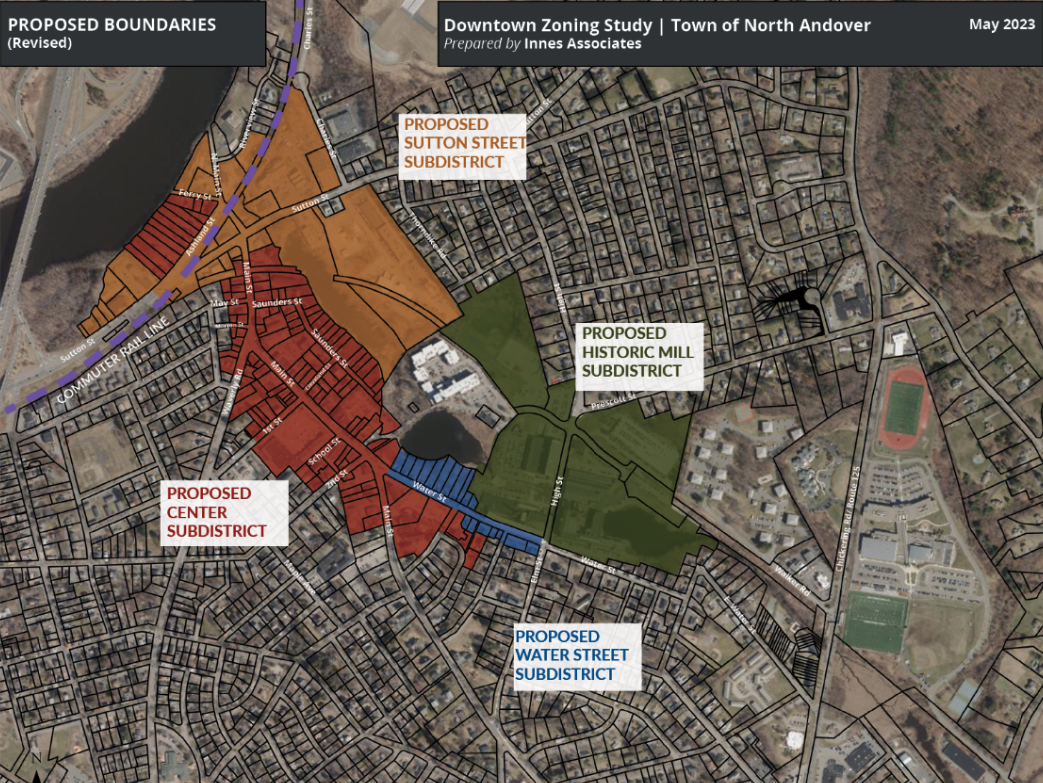Downtown Zoning Study (2022-2023)
Strategy two (2), cited in the Land Use section of the Town's Master Plan states "Create a new base zoning district for Downtown North Andover that is consistent with the goals of the Master Plan and encourages and incentivizes reinvestment (page 34)." The document goes on to say the following with respect to zoning for the downtown:
- Replace and expand the existing Downtown Overlay District and the General Business District with a new base zoning district. Include additional redevelopment sites along Sutton Street from I-495 to High Street to create a gateway into North Andover.
- Allow uses that add flexibility and desirability for buildings downtown which could include uses such as co-work space, breweries/distilleries, food trucks, or creative maker space.
- Continue to allow building heights up to 45 feet as stated in the current General Business District.
- Consider setting a minimum and maximum front setback for buildings along Main Street that provides space for improved landscaping, pedestrian gathering spaces, benches, wider sidewalks, and other public amenities.
Community Outreach / Public Input (reverse chronological order):
Survey: In spring of 2023, the Town issued a survey to gauge public sentiment about potential changes to zoning in the downtown area. Click here to review the results of that survey. A summary of results:
- Click here to view a set of boards shown to meeting participants;
- Click here to view the slide deck presented at the meeting;
On September 20, 2022, the Town's consultant presented to the Planning Board, providing a summary of public input received to date, a use analysis, a dimensional analysis, precedents, and recommendations. Click here to view the material that was presented.
Public Meeting #1: On May 11, 2022, a remote public meeting was held on this topic to solicit feedback regarding how the downtown should/can be zoned in the future. The consultant introduced the project, tested preferences for zoning dimensions and design, and invited public comment. Click here or the video directly below to view a full recording of that meeting. Click here to view a chat log from the meeting.



